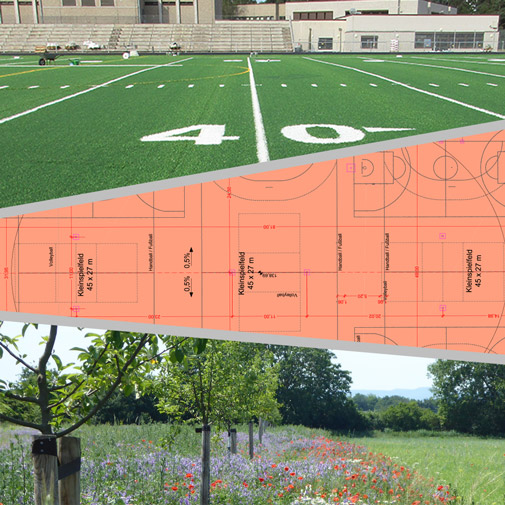Open Area Planning
Prestigious, functional, formal, natural – we design open spaces!
We listen, develop ideas, design, advise, plan, construct and support - always at your side, in a dialogue with all participants.
L.A.U.B. is your partner in the implementation of your projects!
Our detailled project list is only available in german language:
